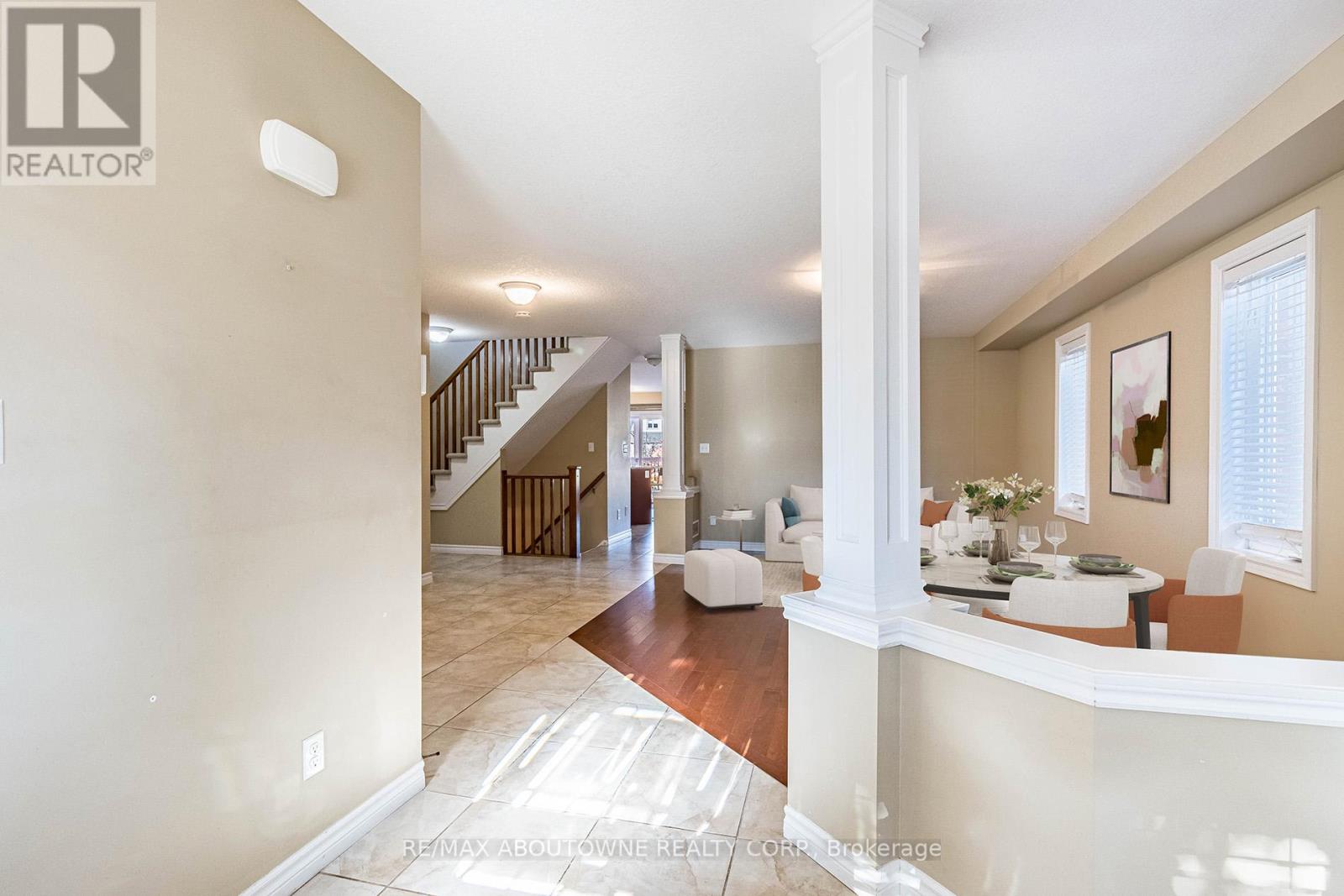Free account required
Unlock the full potential of your property search with a free account! Here's what you'll gain immediate access to:
- Exclusive Access to Every Listing
- Personalized Search Experience
- Favorite Properties at Your Fingertips
- Stay Ahead with Email Alerts





$1,099,900
101 NORMA CRESCENT
Guelph (Brant), Ontario, N1E0K6
MLS® Number: X11881491
Property description
***WALK-OUT BASEMENT & RAVINE*** A gorgeous 4 bed + 4 bath home in a friendly Guelph neighbourhood. Open-concept floor plan. Hardwood throughout the main floor. The main floor boasts living, dining rooms, family room with fireplace, breakfast area and spacious kitchen with stainless steel appliances, granite counters and breakfast bar. The second floor includes master bedroom with walk-in closet and 4-pcs ensuite bath, plus 3 other well-sized bedrooms and the main bathroom. The walk-out basement is fully finished with a huge recreation room, a den and 4-pcs bathroom. A very spacious wooden deck with built-in wooden pergola on the main level and a large concrete patio on the lower level are perfect for entertaining. 2 Car parking garage. Close to parks, schools, shopping and all local amenities. **** EXTRAS **** Stainless steel fridge, stove, dishwasher and built-in microwave. Washer & Dryer. All window coverings. All lighting fixtures. 2 GDO with remotes. Furnace & A/C replaced in 2022.
Building information
Type
*****
Basement Development
*****
Basement Features
*****
Basement Type
*****
Construction Style Attachment
*****
Cooling Type
*****
Exterior Finish
*****
Flooring Type
*****
Foundation Type
*****
Half Bath Total
*****
Heating Fuel
*****
Heating Type
*****
Stories Total
*****
Utility Water
*****
Land information
Amenities
*****
Sewer
*****
Size Depth
*****
Size Frontage
*****
Size Irregular
*****
Size Total
*****
Surface Water
*****
Rooms
Main level
Eating area
*****
Family room
*****
Dining room
*****
Living room
*****
Basement
Den
*****
Recreational, Games room
*****
Second level
Bedroom 4
*****
Bedroom 3
*****
Bedroom 2
*****
Primary Bedroom
*****
Courtesy of RE/MAX ABOUTOWNE REALTY CORP.
Book a Showing for this property
Please note that filling out this form you'll be registered and your phone number without the +1 part will be used as a password.









